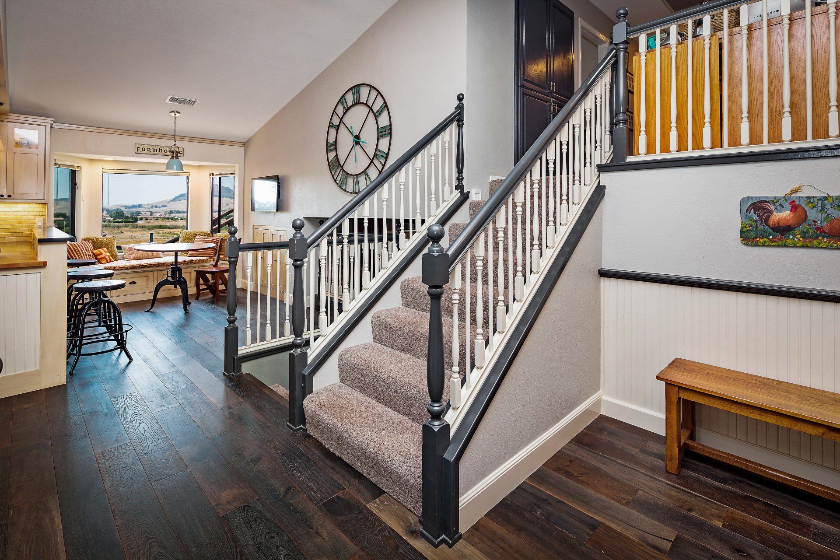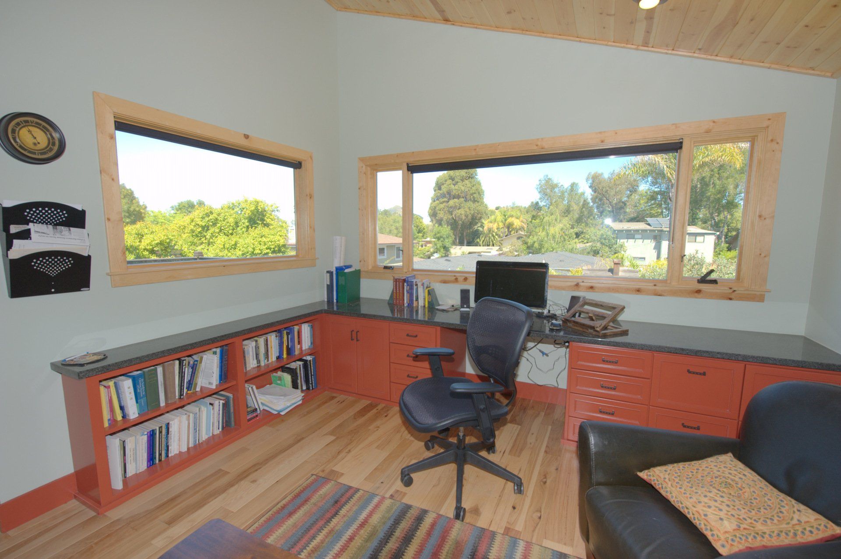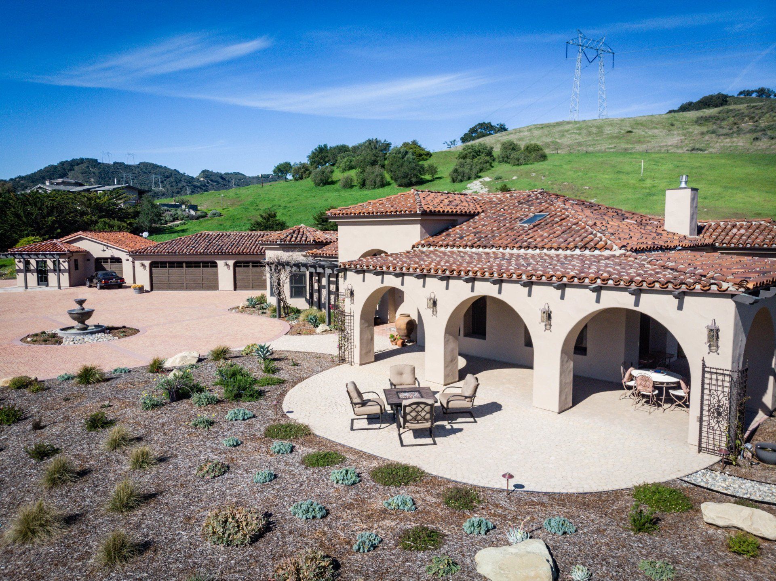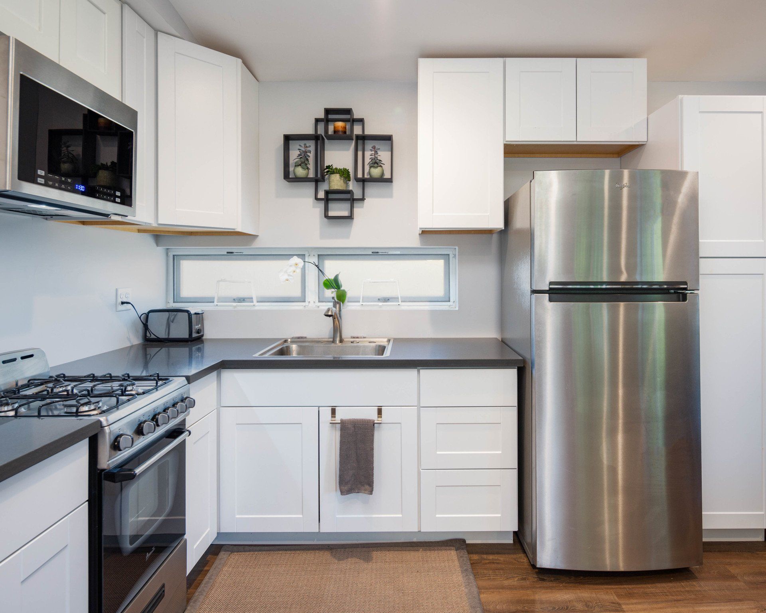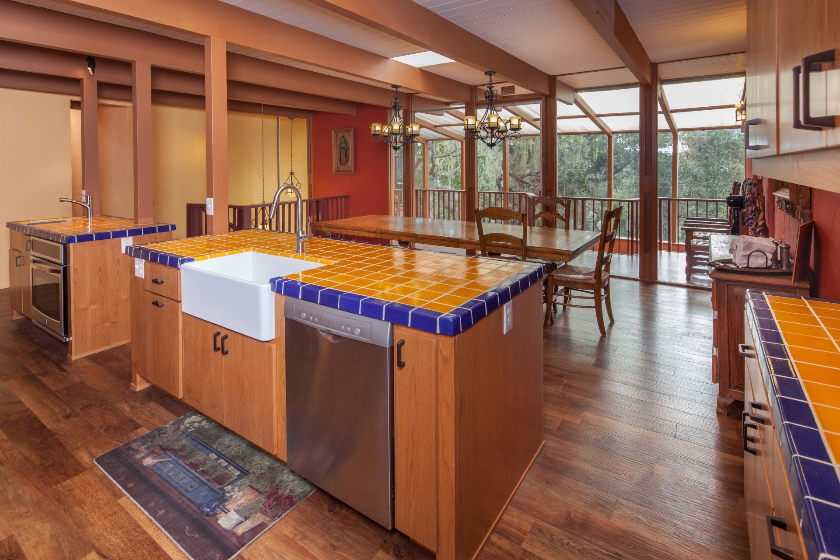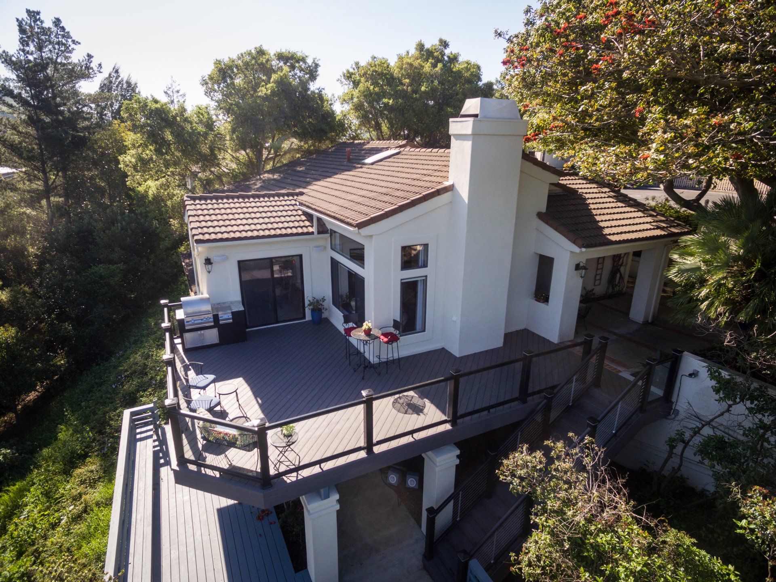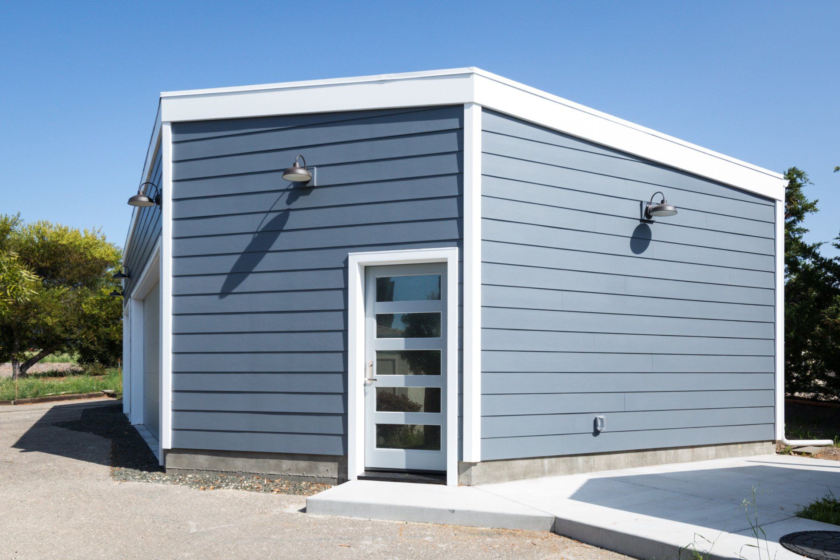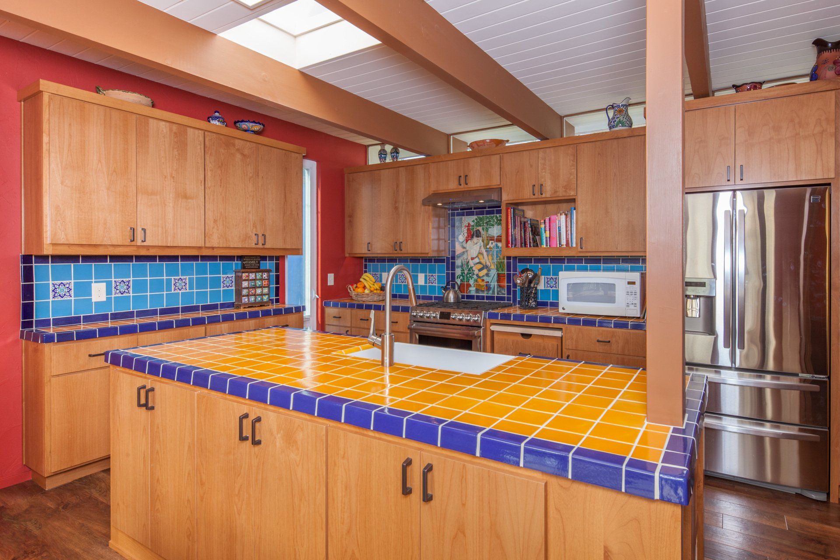A House Must Welcome You Unconditionally
welcome! I am glad you dropped by...
When you enter your home it should feel like you have just put on a pair of old jeans or your favorite coat; welcoming, familiar, comfortable and secure. A place that is both instantly familiar as well as adaptable to your needs. A place that supports you, eases your daily life and provides a palette for you to express your passions and hobbies.
my philosophy
green since 1980
The wise use of materials and energy has been a part of every one of my designs since I opened my office in 1980. I designed what was one of the first apartment buildings in California that used passive solar principles for both space heating and hot water production in 1984 and my first passive solar residence in 1986. I continue to incorporate the wise use of materials and energy into every project I undertake.
When designing a building in the 1980’s I was limited to addressing the amount of energy that the completed building would require for space heating and hot water production. Now I have the ability to address not just the energy consumption of a building, but the potential environmental impacts of a building before, after and during its construction. It is possible to determine the environmental impact of every material and process that is used or goes into the construction of a building, as well as its long term operating costs, in dollars and environmental terms, and its end of use recyclability. Now, 30 years later, it is my task to determine which techniques and materials are compatible with the project’s program, select the appropriate ones for this application and produce a design that meets the owner’s and my goals for performance, cost and environmental impact.
My office is a member of 1% for the Planet. 1% for the Planet exists to build and support an alliance of businesses financially committed to creating a healthy planet. Members annually contribute 1% of sales to any of a large number of member non-profit environmental organizations. I make my contributions to The Land Conservancy and Bike SLO County.
architectural services
So, just what is it that an architect does and how does it get done?
The most visible part of an architect’s services is the documents that are used by a contractor to build a building. However, an architect’s services involve many different tasks accomplished over six phases with the goal of providing a comprehensive solution to a client’s needs and includes services both well in advance of as well as after the creation of those drawings.
The following outline is a brief description of the six major phases of an architectural project and the steps the architect and the client take to accomplish them.
PROGRAMMING
Programming is the process by which the Architect works with the Client to explore, define and prioritize the Client’s needs and requirements. The process of exploring and listing goals and objectives and then ranking them in order of importance clarifies the parameters of the project and establishes criteria that will guide all future decisions. While usually an initial part of the design process, under certain circumstances, such as selecting a building site or evaluating the suitability of a building for purchase, it may be advantageous to begin programming even before it is certain that there is a project to pursue.
SITE ANALYSIS
A good design is always responsive to and sensitive of its site. Site Analysis considers criteria as diverse as: sun, wind, views, topography, geology, archaeology, vegetation, soil erosion, drainage, access, availability of utility and services, historical significance, adjacent land uses and the relevant ordinances and standards of the agency that will be approving the project. Site Analysis can be conducted as part of the design process or in conjunction with preliminary programming, to determine the appropriateness of a site, or building, prior to its purchase.
SOLUTIONS
This is the part of the process where pencil meets sketch paper. The Architect uses his skill and experience to transform the conceptual criteria that was developed in Programming and Site Analysis into spatial solutions. He then communicates his proposals to the Client through verbal, graphic and three-dimensional presentations. Multiple solutions are conceived and discussed. Successive refinements are made until a final proposal is agreed upon. During this phase the architect will begin working with the consultants that will produce supporting documents in the next phase.
CONSTRUCTION DOCUMENTS
Commonly called 'Construction Documents', 'Working Drawings', or typically, 'The Plans', this is the process of transforming the concepts of the design into drawings and specifications a contractor can bid and build from. The construction documents are much more than just a set of drawings that show compliance with codes and regulations, this is where the architect explains just how the work is to be done in order to achieve the aesthetic and physical goals of the project. Detail and thoroughness are extremely important because if the architect has not indicated on the plans how something is to be done or finished, then the contractor can assume that whatever method he elects to use will be acceptable. Of even more importance, the 'Plans and Specifications' are referred to as the ‘Contract Documents’ because what is or is not expressed there is the basis for the contractual agreement between the owner and the contractor.
REVIEW AND PERMITTING PROCESS
The location and nature of a project will determine the complexity and extent of the plan review process. An application for a building permit will include at a minimum reviews by the building, planning, public works and fire departments for that jurisdiction. In addition, the reviewing agency may require a higher level of review for a minor use permit or variance, or an environmental review process. Projects involving food service and preparation will require review by the county department of environmental health. Completed working drawings are submitted to the local building official for review, corrections and approval. Building and construction related fees are calculated and paid at this time.
BIDDING AND CONSTRUCTION
This is where all of the dreaming and planning are translated into dollars and then into reality. The Architect will assist the Owner in putting together a list of Contractors qualified to do the construction, and to select the bidding and contracting procedure that is best suited to the project. Once bids have been evaluated and a Contractor is selected, the Architect acts as the Owner’s representative on the job site. He answers questions from the Owner and Contractor, handles change orders, and works to ensure the smooth, timely and satisfactory completion of the job.
COMMUNICATION
This is the one thing that ties all the other six phases together and makes them happen. The architect must be an effective communicator with his client, as well as any reviewing agencies and the builder, through both verbal and graphic means. In the design phase the architect must know what questions to ask, how to listen and how to make what are often complex and new concepts understandable to his clients. During the bidding and construction phases the architect acts to ensure that the owner’s desires and intentions are clearly expressed to the contractor, that the contractor’s needs for accurate and timely information are met, and that the owner is kept engaged and informed about the progress of the work.

