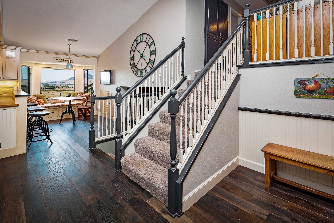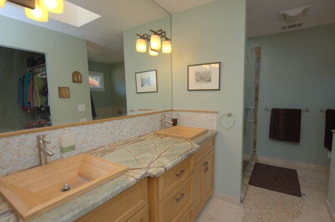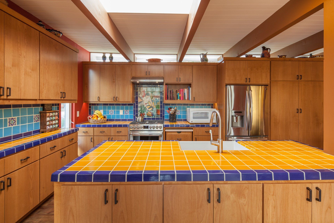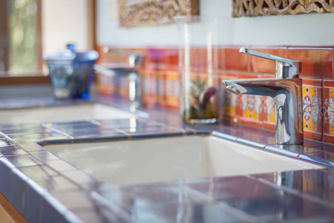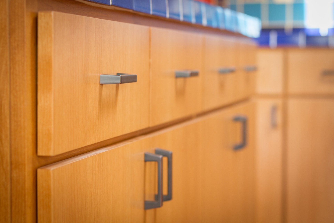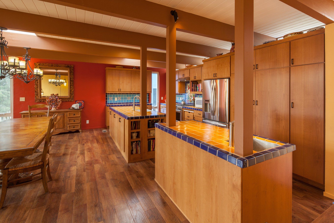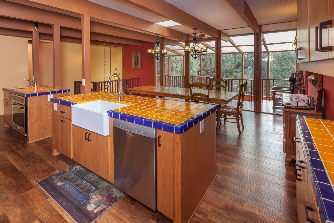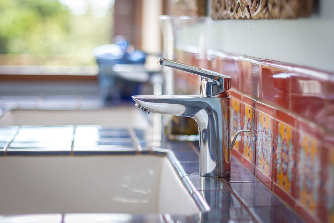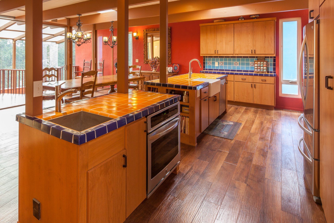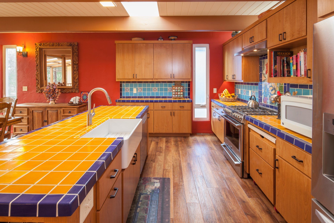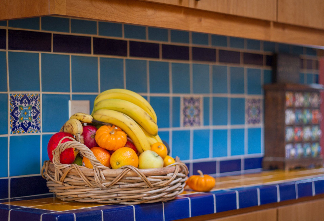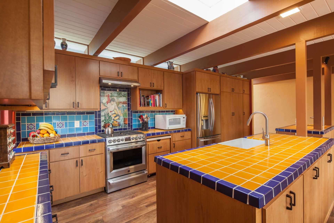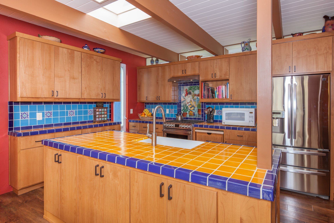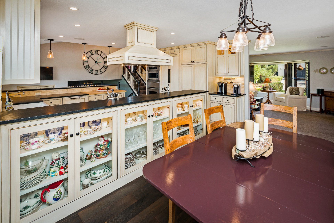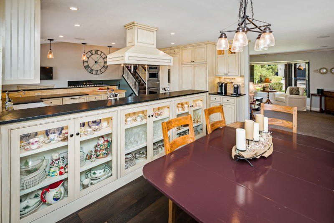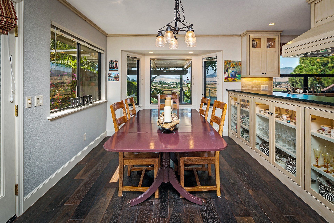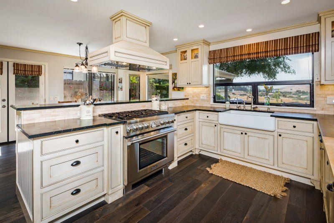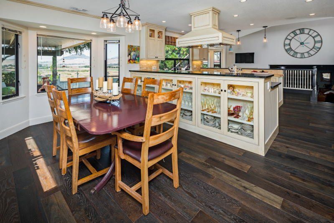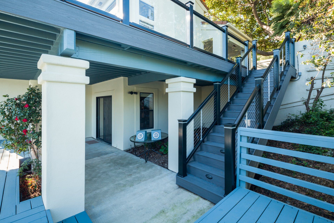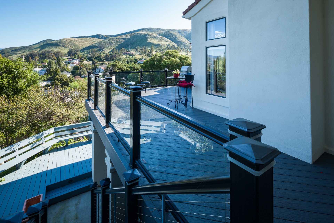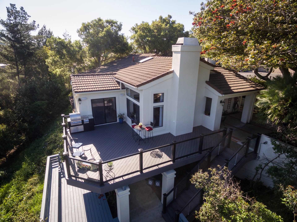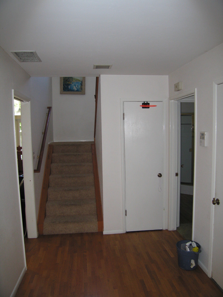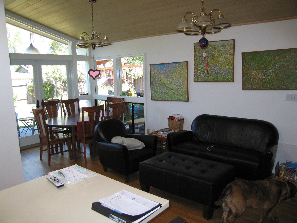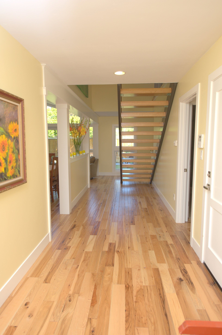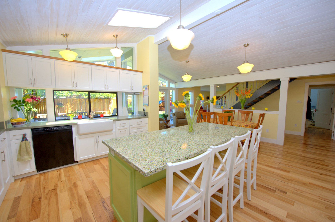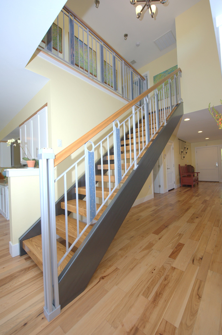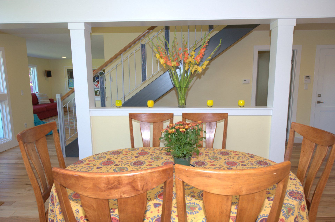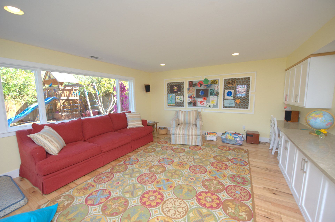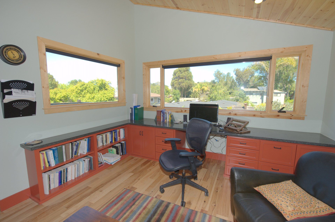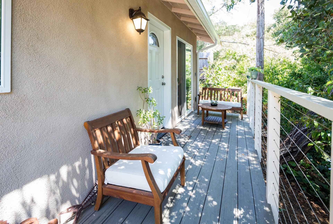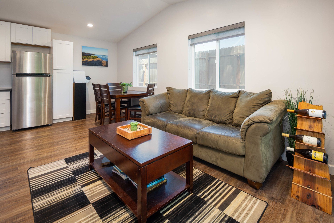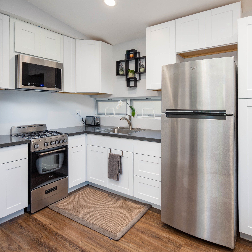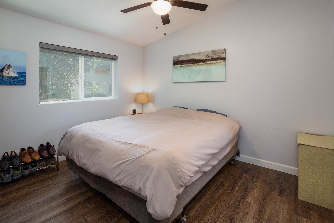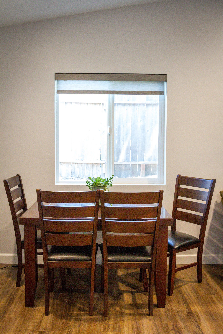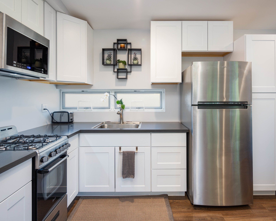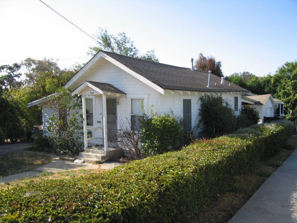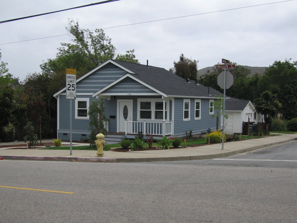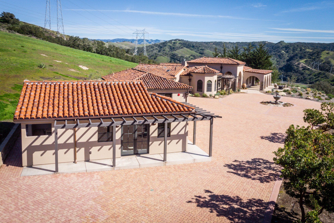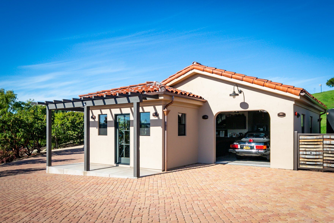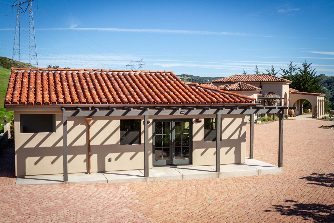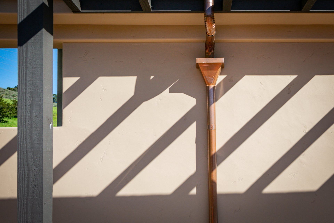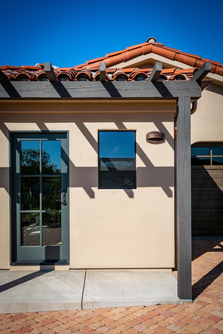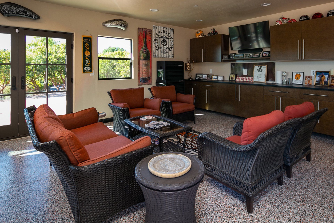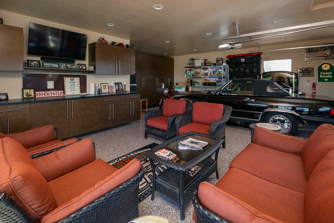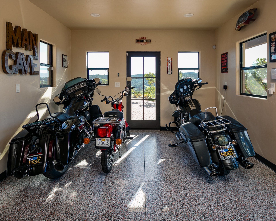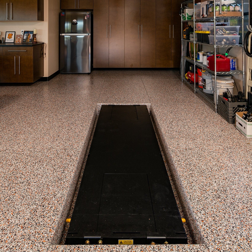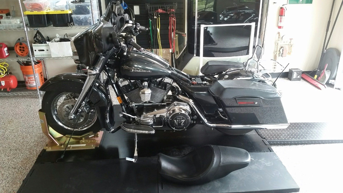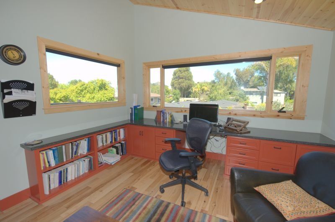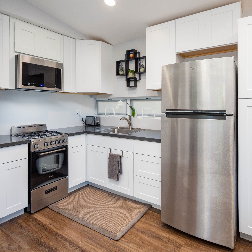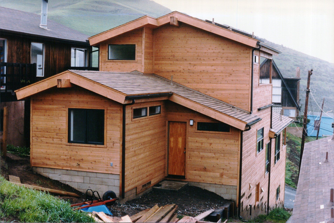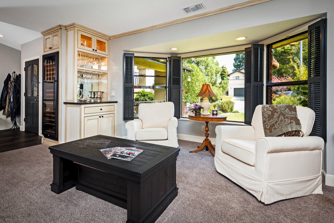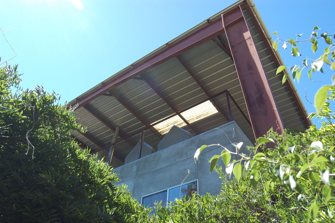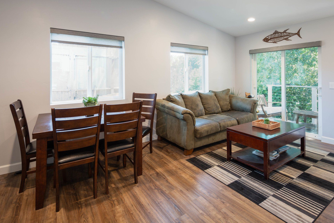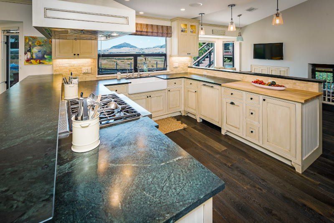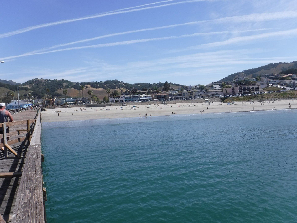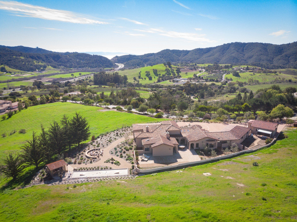Residential
My residential work consists of new custom residences, additions and remodels. I enjoy working on older and historic buildings, updating them where it is appropriate and extending their useful life. I have been doing what we now call green architecture since 1980.
Perez-Lomeli Residence
Kitchen and Master Bathroom Remodel
A 1960's house with a strong architectural character with an 1980's kitchen and the original master bathroom. The goal was to modernize and enlarge the kitchen and master bathroom while respecting the house's original design and the owner's Mexican heritage.
Photographs by Rob Rijnen, Impress With Images Photography
Anne's Kitchen
Major Remodel
A leaking dishwasher and a water damaged kitchen were the impetus to finally build the kitchen that the owner has wanted for 20 years. Walls were moved or removed, windows relocated, and beyond the kitchen the entry ceiling was raised and new cabinets added to the dining, breakfast and living rooms.
Photographs by Rob Rijnen, Impress With Images
Bob's New Deck
Deck Replacement
The existing second story deck was badly damaged by dry rot. The solution was to completely demolish the existing deck and all supporting structures and to rebuild to a new design using a Timber-Tech glass guardrail, and AZEK decking. All materials were chosen for their resistance to weathering and water damage.
Photographs by Rob Rijnen, Impress With Images Photography
Lloyd-Moffett
Major Remodel
The complete remodeling of a two story house with the addition of a ground floor play room and a second floor office.
Photos by Lance Kinney Photography
Erbstoesser
Attached Second Unit
The addition of an attached 480 sq. ft. ADU to an existing residence. The ADU has an open plan living room, dining room and kitchen with a separate bedroom with bath and full laundry. The entry deck looks out onto the creek that borders the property.
Photographs by Rob Rijnen, Impress With Images Photography
Palmer House
Major Remodel
A three bedroom house built in 1910 in much need of TLC, rescued, rebuilt and ready for another 100 years.
A Garage and Workshop for Craig
The addition of a 700 sq. ft. garage and workshop to an existing home. The new garage would be the first building seen when coming up the driveway, so it needed to be welcoming and set the tone for the approach to the house.
Photographs by Rob Rijnen, Impress With Images Photography

